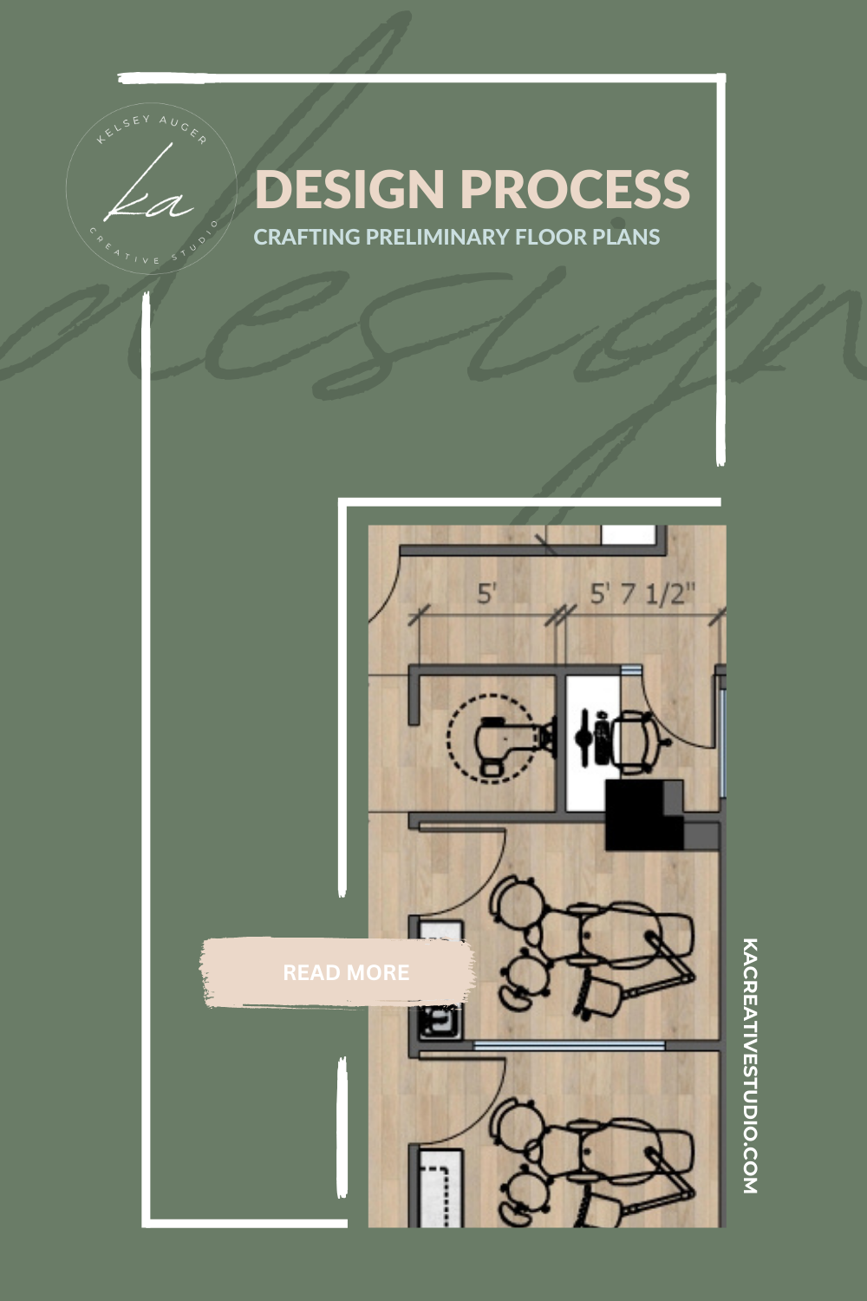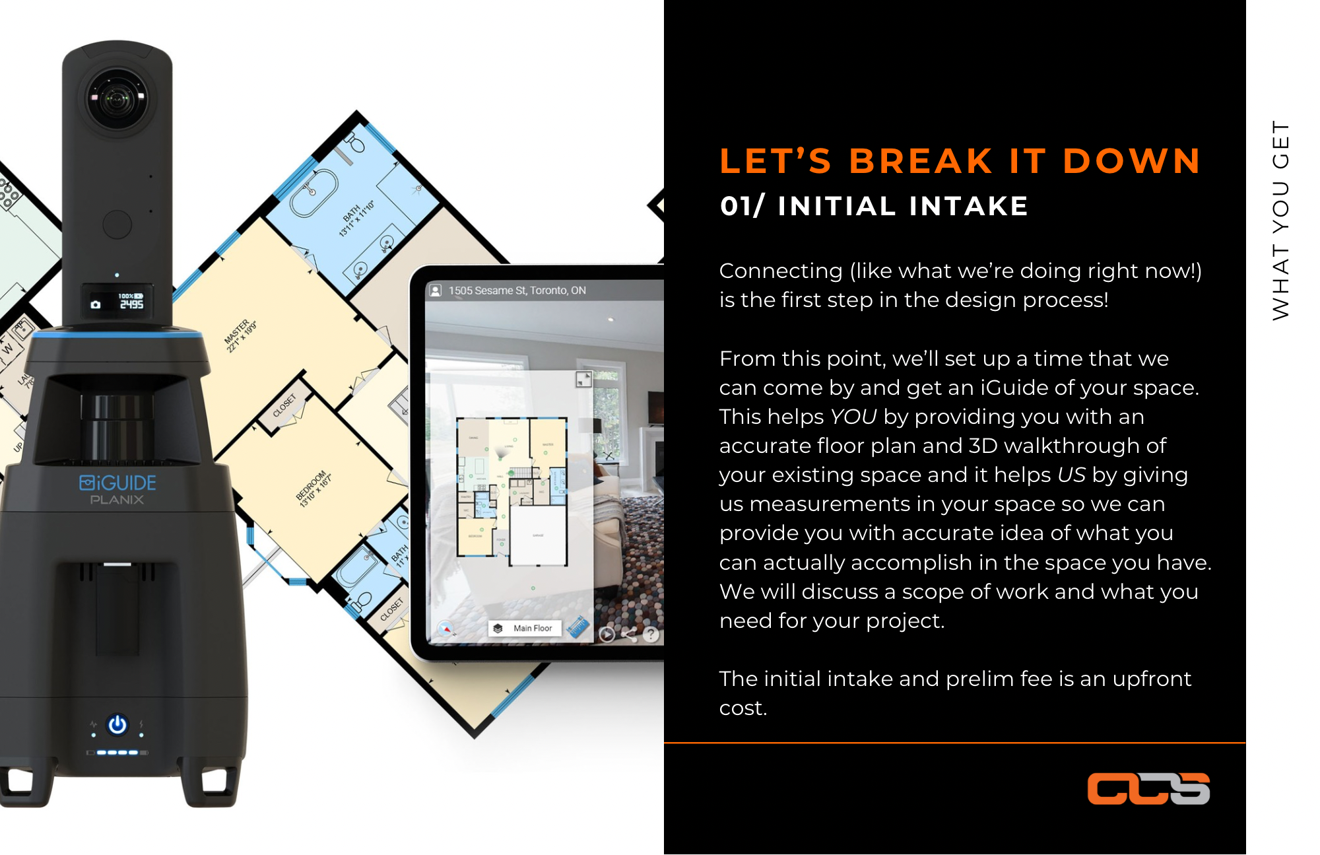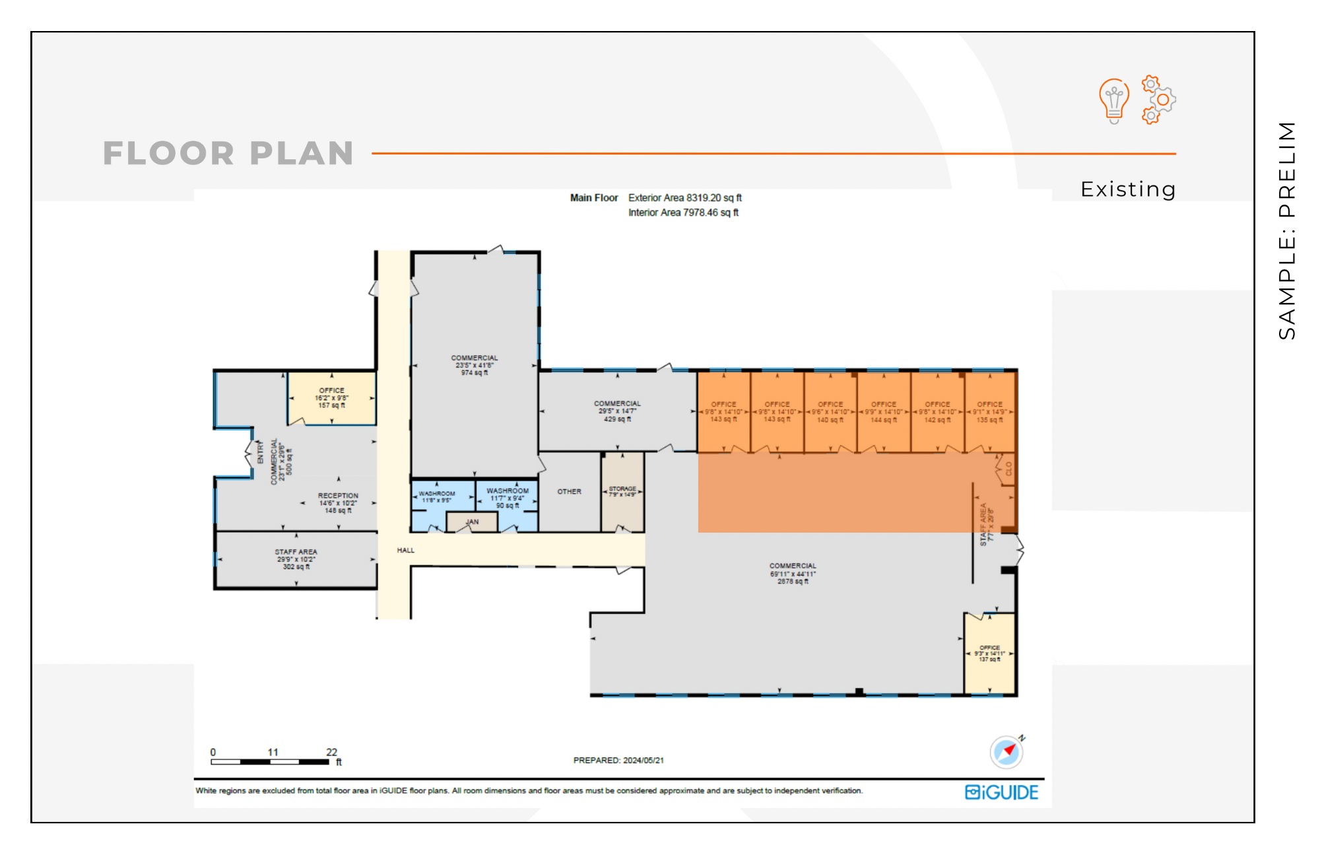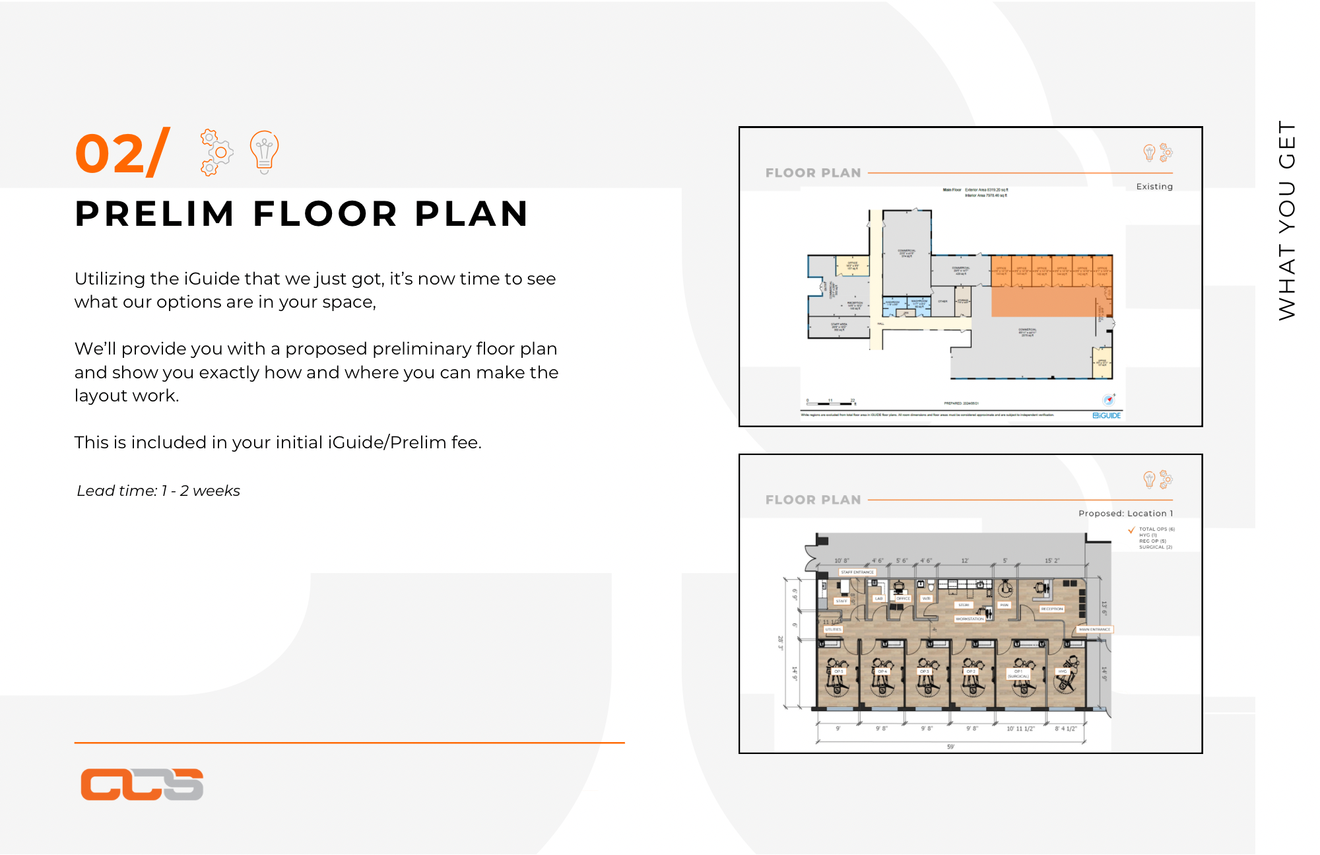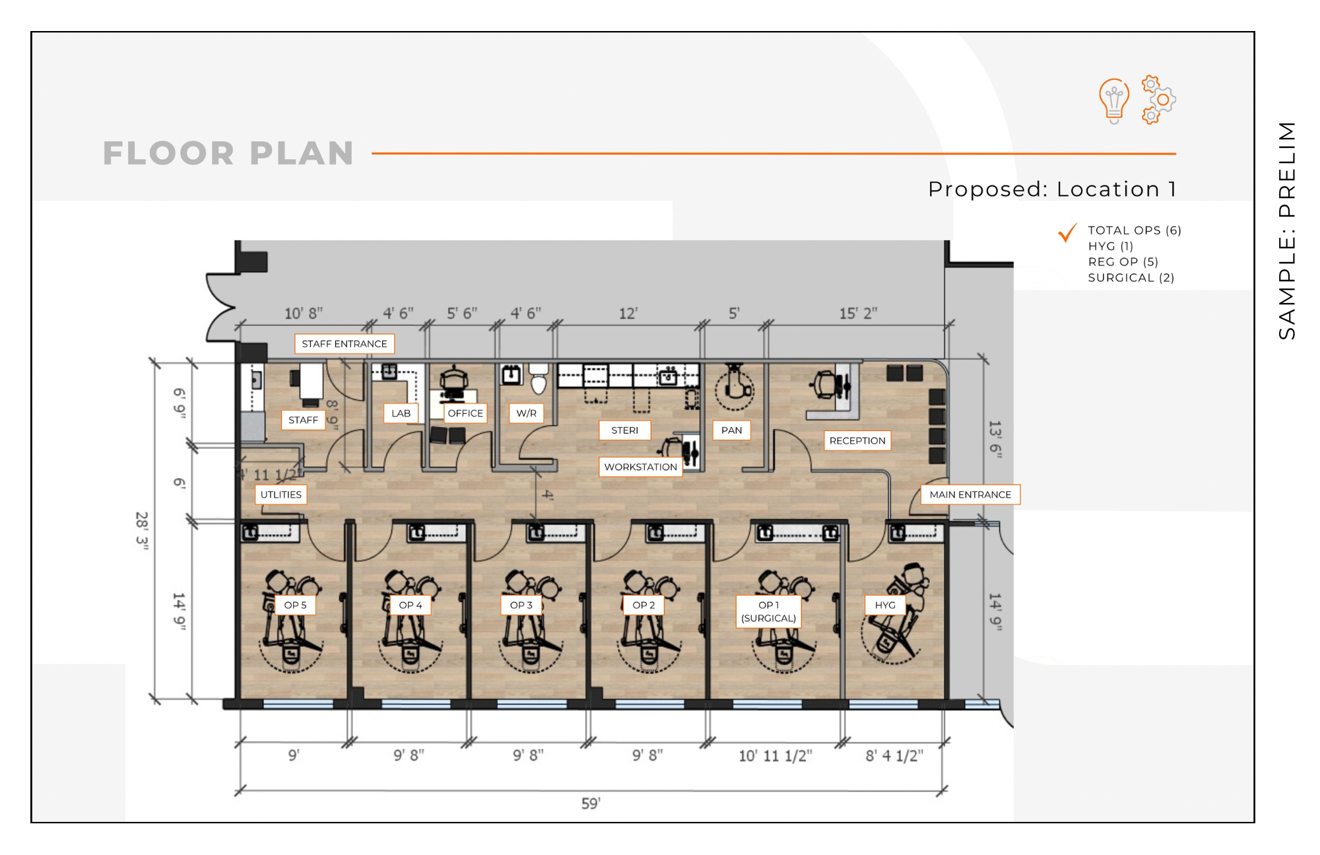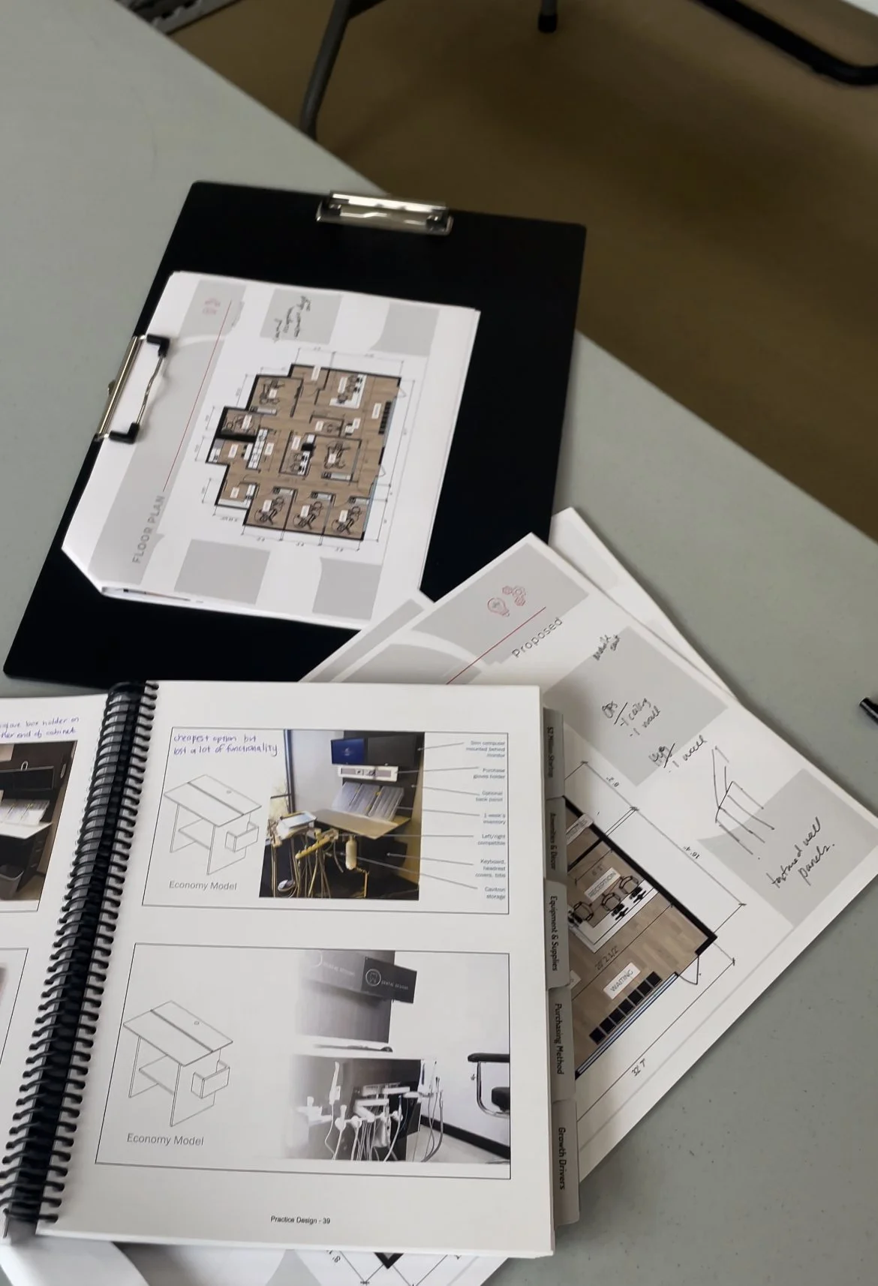Interior Design Process: Phase 1
CRAFTING PRELIMINARY FLOOR PLANS FOR DENTAL OFFICES AND OTHER MEDICAL CLINICS
In the realm of interior design, the foundation of any successful project lies in meticulous planning. Preliminary design plans serve as a cornerstone for transforming ideas into reality, guiding every decision from layout to colour scheme. Whether you are redesigning a residential room or planning a complete office space, understanding importance of preliminary design plans can make the difference between a smooth, cohesive project and a chaotic, disjointed one.
Understanding Preliminary Floor Plans
Prelininary design plans are the initial sketches and concepts that outline the vision for your space. These plans are crucial for setting the stage for providing a clear roadmap for the project. They encompass looking at a 2D birds eye view of a space providing information on interior walls, cabinets, and other permanent features as well as a key furniture layout. A preliminary floor plan may look slightly different depending on the design firm you choose. At CCS, our main client is a dentist, optometrist, or other medical professional. We typically are designing full clinic layouts and therefore the preliminary floor plans are essential in presenting a clear work flor for both staff and clients.
Preliminary plans are typically less detailed than a full architectural drawing that would be required for permit submission and can therefore m=be adjusted relateively quickly as ideas are brainstormed. Depending on the space we’re working with, a few preliminary options can usually be provided so that we can make sure we look at all angles when it comes to the most functional layout for the clinic.
Key Components of Preliminary Floor Plans
Initial Assessment
Before diving into design specifics, it’s important to understand the needs and goals of the space. Consider how the space will be used, who will use it, and what functions it must serve. This assessment helps in identifying priorities and setting realistic expectations. Here are the key items that happen during an initial meeting and assessment:
IGuide
If you haven’t heard of the iGuide, it’ a camera that snaps full 360 images of your space a pieces those images together to create a full walkthrough and provides square footage and accurate measurements. Game changer! Saves time, money, and headaches!
Needs and wants
It’s essential to leave an initial meeting with a list of needs and wants. Based off a brief walkthrough, my team can get a good sense of whether or not your list is achievable in the space we’re working with. That being said, we can’t know for sure until we draw it out and start playing around with the space layout and digging deeper into structural elements that cannot be moved.
Budget and Expectations
Although, we always want to provide our clients with exactly the vision they have for the space, it’s important to discuss expectations and what can actually be achieved within the budget. Often, our clients have specific goals for the space and understand that there is an investment involved to achieve this goal. Other times, clients goals and budgets don’t always align and and an open and honest discussion needs to be discussed. That being said, I do believe that there are budget friendly ways to achieve a similar vibe to a space that doesn’t have to cost a fortune. Your money should be spent where it will make you more money. Clean and inviting is almost always more appreciated over cluttered and overdone when it comes to client satisfaction AND staff efficiency and comfort. All great things for the bottom line.
Timeline
Lastly, an important note of discussion is timeline. We have an estimated time line for the design process but there are a few things out of our control, the main one in the design phase being permit requests. When permits are submitted to the city or township, they can sit with it for an undetermined length of time that is beyond anyone’s control. If you have an unrealistic construction start time in your head, this could pose issues.
2. Space Planning
Effective space planning is the backbone of any design project. This is even more true when it comes to the function and flow of a medical office space. I treat this phase like a puzzle, seeing how each room and space between connect together to create the bet possible function for the space.
Revisions are not only expected but encouraged. In order to get the best outcome, rarely is the first draft where you should stop planning. I like to provide clients with a few layout options to begin with if the space allows.
We use mostly SketchUp to draw these preliminary plans. Permit will go to Revit or CAD when the details becomes more complicated and precise but I find Sketchup to quick and beautiful in providing this initial planning stage.
3. Inspiration
Although we are technically not in the design development phase of the design process, I do find that the preliminary plans often start bringing up ideas for what the space might end up looking like, further from just the layout. This is will play a far larger role in the upcoming phases, but it’s important for clients to start thinking about what their likes and dislikes are when it comes to design elements. Things like glass walls, or semi-private partitions are just some examples of design elements that should be considered at this time.
The Importance of Preliminary Design Plans
1. Clarity and Direction
Preliminary plans provide a clear vision and direction for the project They help communicate ideas effectively to all stakeholders, including clients, contractors, and suppliers.
2. Efficiency
Detailed planning saves time and resources in the long run. By addressing potential issues and making decisions early on, you can avoid costly change and delays further on in the process.
3. Cohesion
Having a well thought out plan ensures that every element of the design works together harmoniously. This cohesion results in a polished professional, final product.
4. Client Satisfaction
Preliminary plans allow client to visualize the end result and provide feedback before more complicated and expensive work begins (permit, renderings, construction, etc.). This collaborative process increases client satisfaction and reduces the likelihood of misunderstandings or disappointments.
Conclusion
The first phase in our design process: The Preliminary Planning stage provides struction and guidance needed to turn abstract ideas into beautiful, functional clinics and offices., By investing time and effort into thorough planning, we lay the groundwork for a project that not only meets, but exceeds expectations.
Learn more about design services and how you can work with me over at CCS!
What’s next?
If you loved this post, you probably enjoy these as well…

